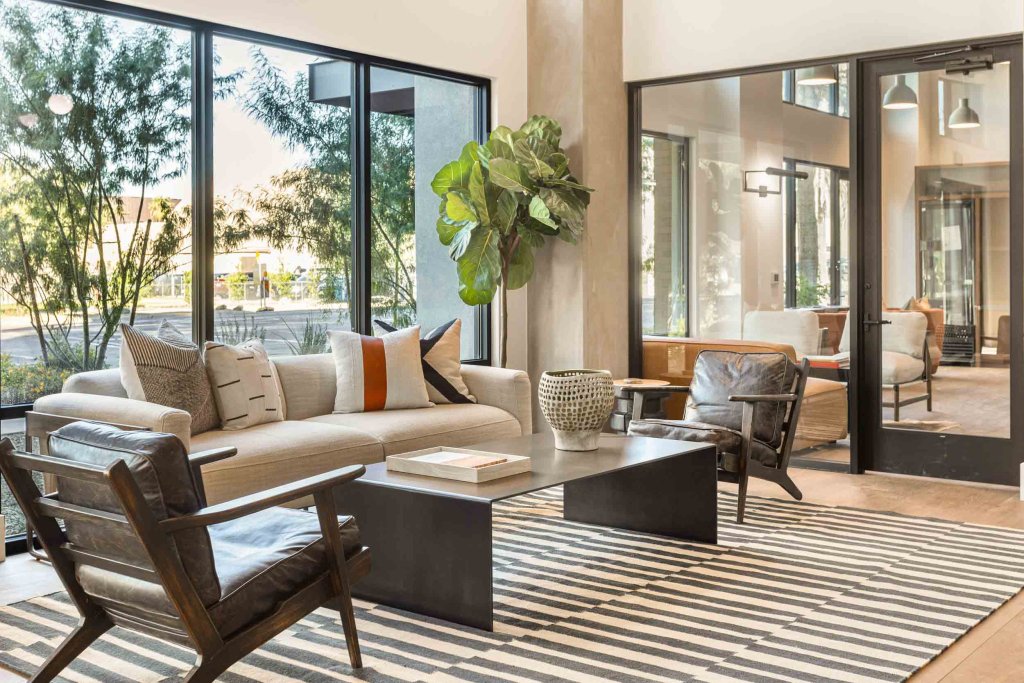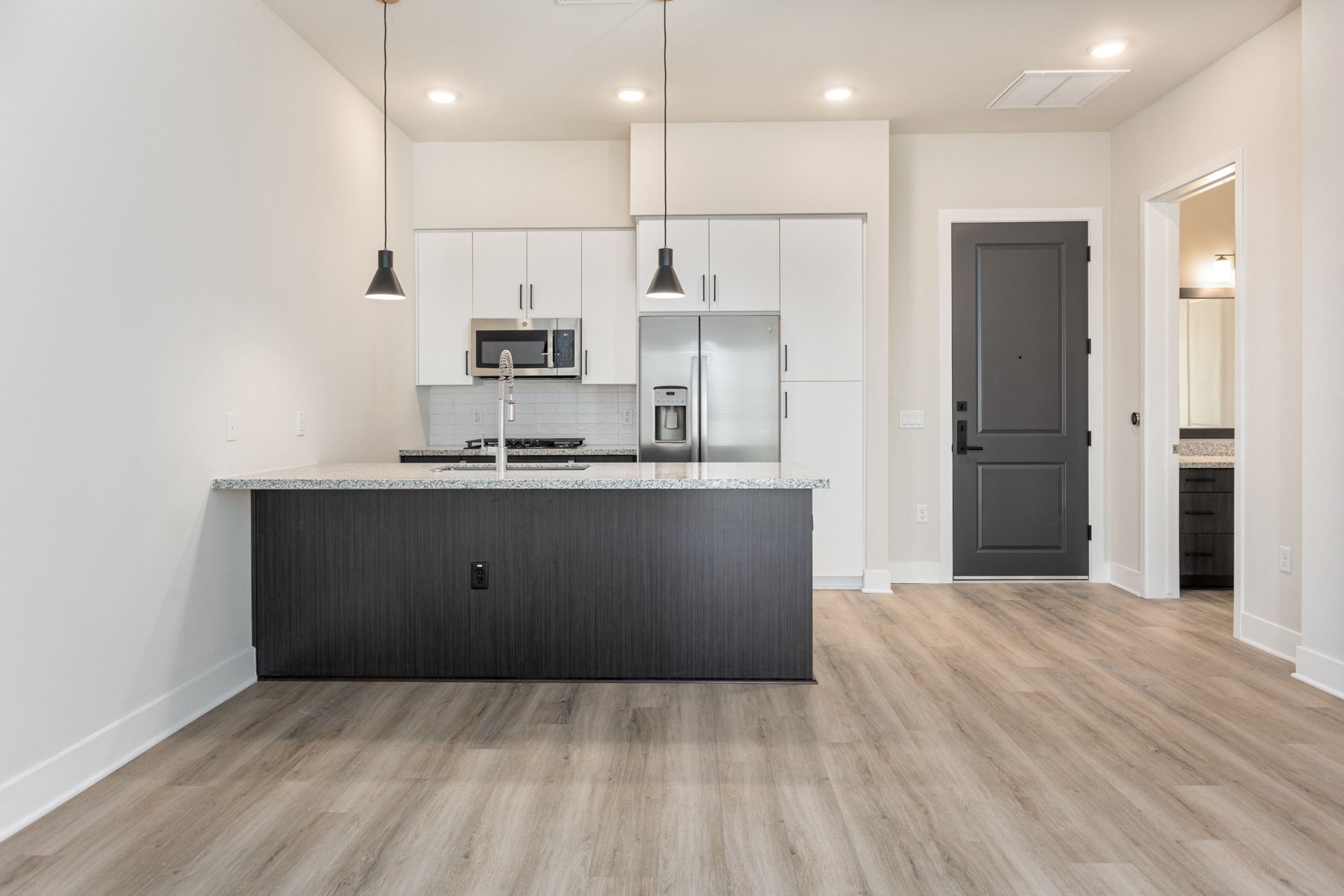Floor Plans for Every Lifestyle
Thoughtfully crafted for comfort and flexibility, our spacious floor plans invite you to shape your home to suit your personal style. From well-appointed studios to expansive one- and two-bedroom residences, each layout offers room to breathe, live, and create. And with pet-friendly design throughout, there’s space for your four-legged companions to feel right at home, too.
Filter Floor Plans
Matching Floor Plans
WRITE YOUR EXPERIENCE





.png)








